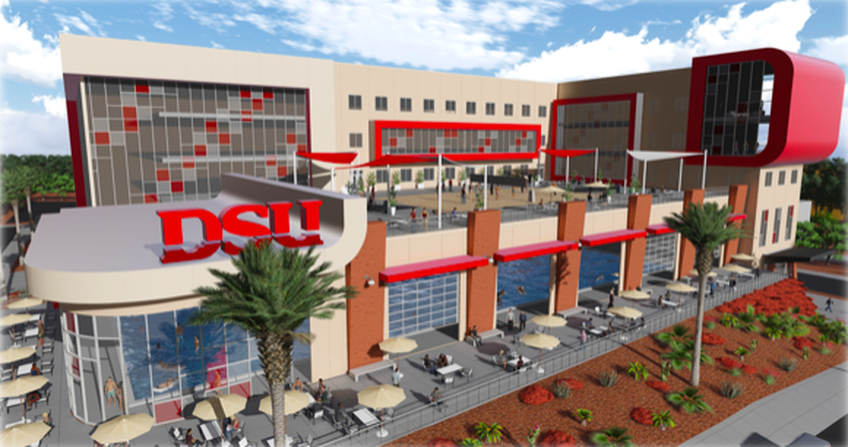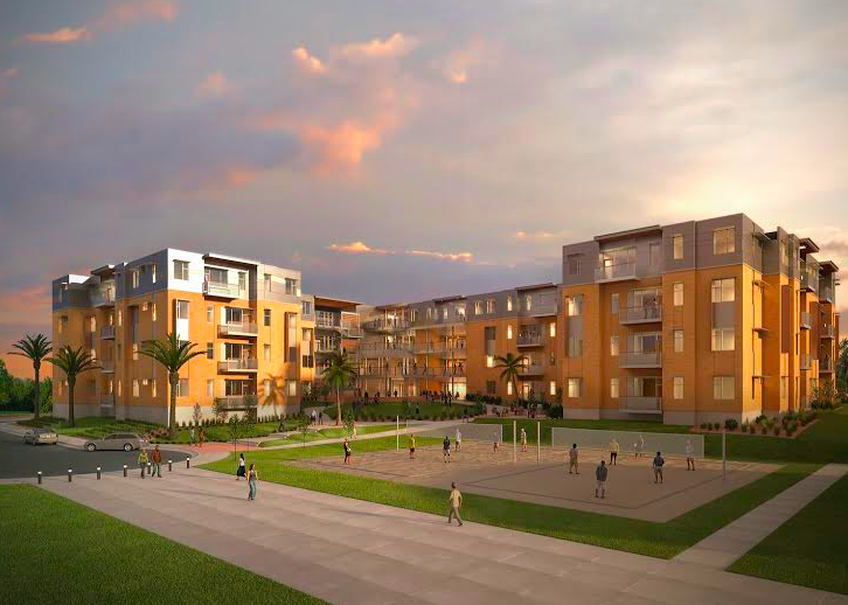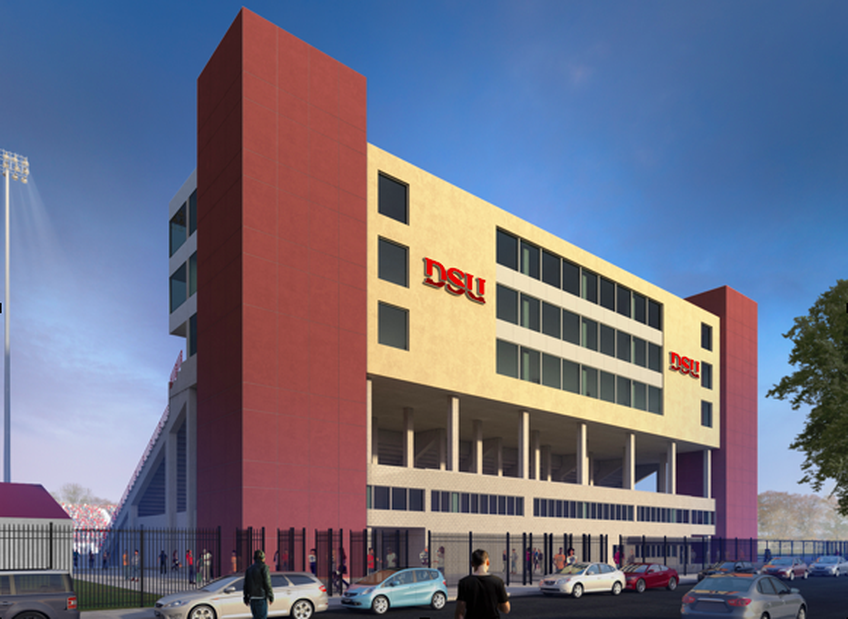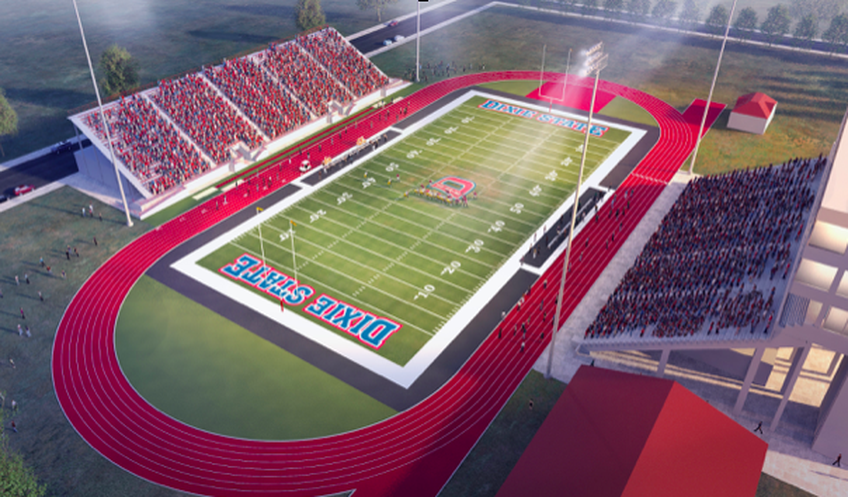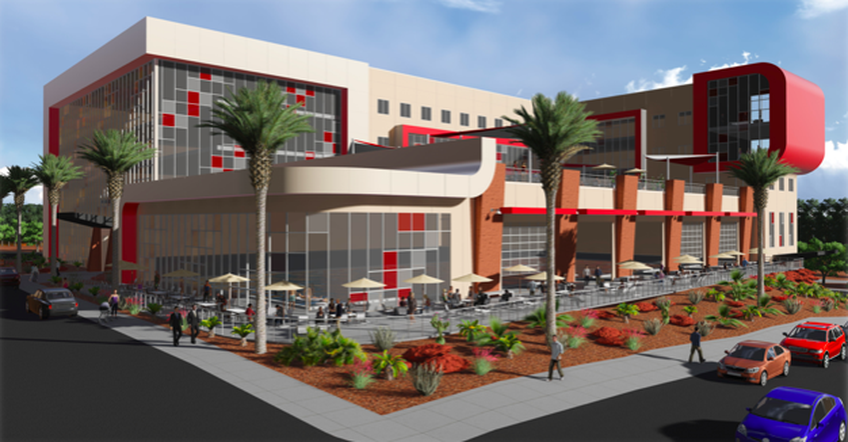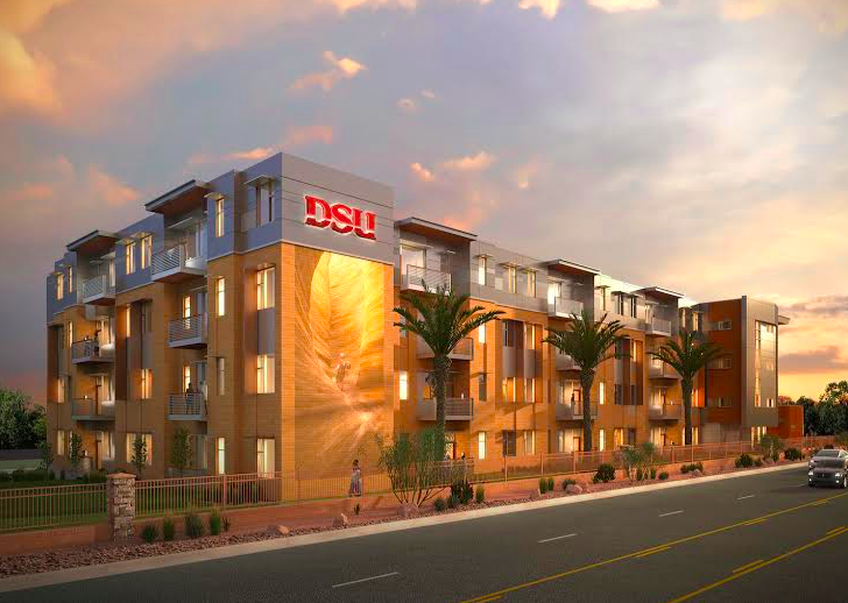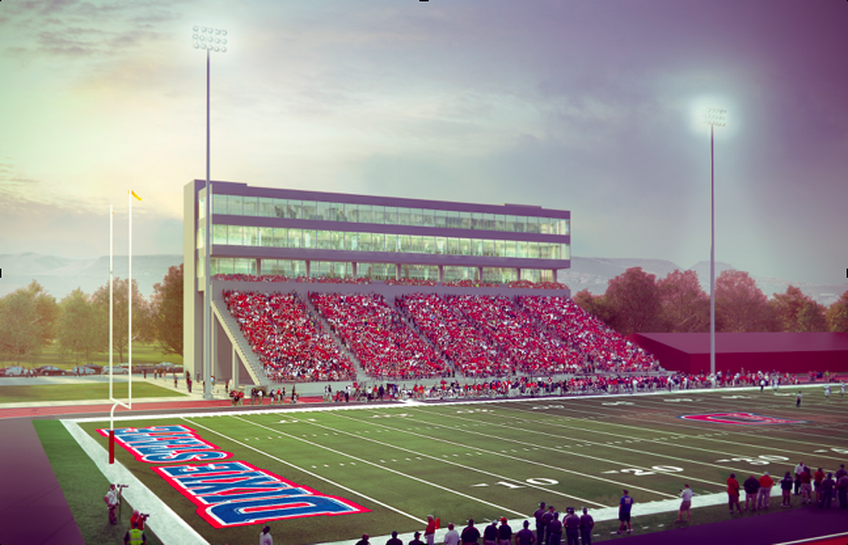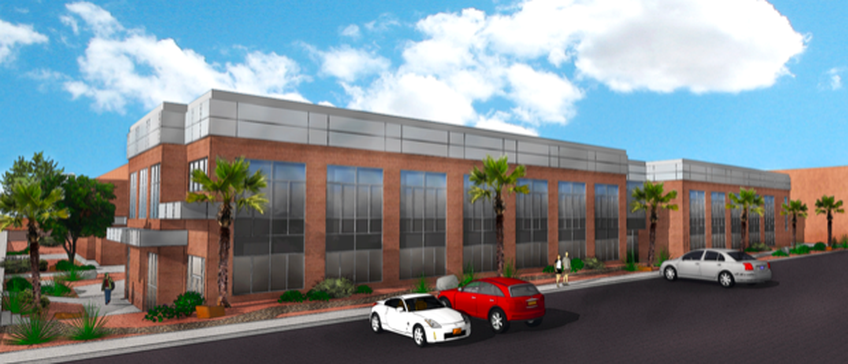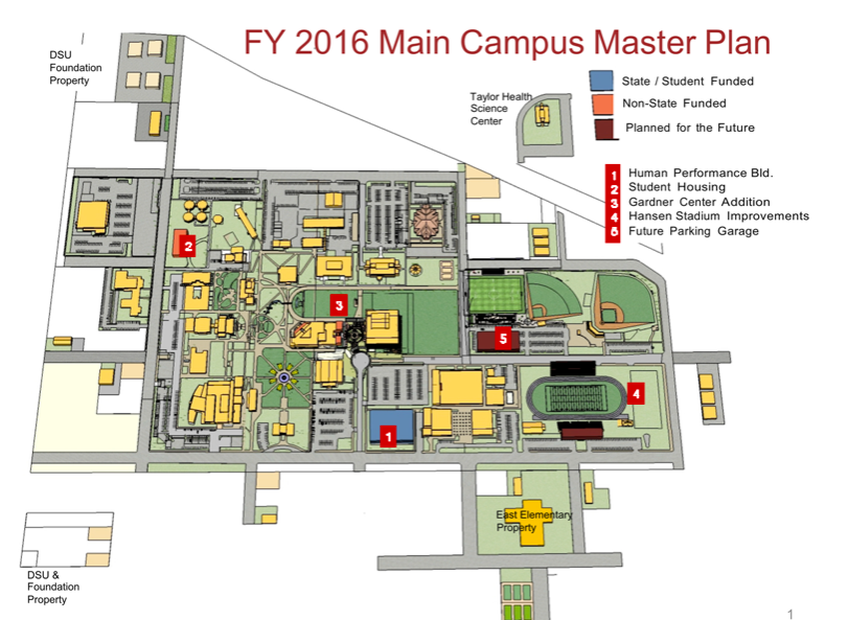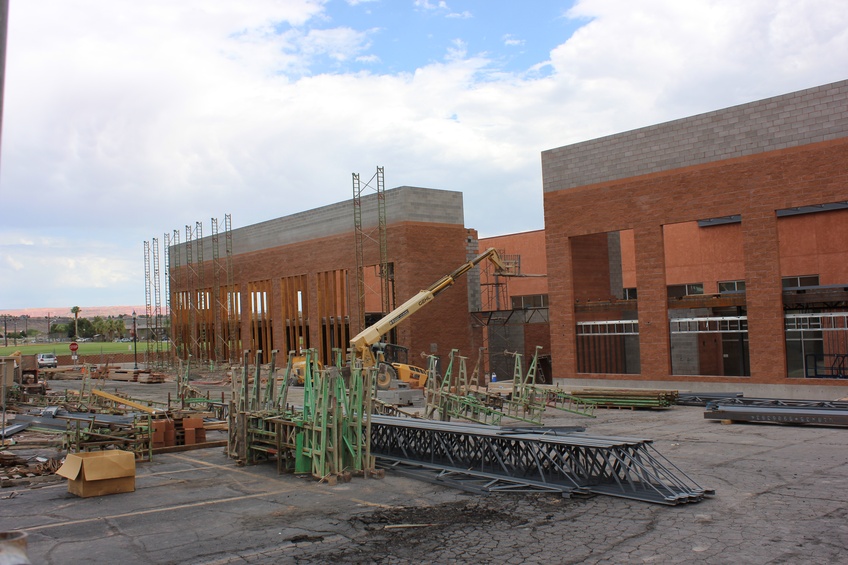New buildings and future expansions will pave the way for more students and better student life, Dixie State University administrators said.
More student housing, a state-of-the-art Human Performance Building, improvements to Hansen Stadium, and a parking garage are all projects that are planned to be built— though not all are yet funded.
Student housing
With eventual plans to replace existing on-campus student housing with new dorms, the builder has been announced for a new student housing complex to be built this year.
Layton Construction and Method Studio Architects have been chosen to design and build the new student housing building, dubbed Campus View Suites. The building will be located on the northeast corner of campus along 100 South, immediately west of the Nisson Towers. Groundbreaking will take place Aug. 28 at 10 a.m. at the site.
The four-story, 90,000 square foot complex will house 350 students. Five to six students will share suites with three to four rooms each. Each suite will include a kitchenette, a living room and a bathroom. Full kitchens, computer rooms and laundry rooms will be available on each floor in addition to three game rooms, an exercise room and a conference room in the building.
“This new building will be driving student life on campus,” said Sherry Ruesch, executive director of facilities management. “Students will be hanging out here on campus and attending more of the events because they’ll be here anyway.”
Ruesch said the $20 million building will be funded by a revenue bond, which will be paid by rent after its opening in August 2016. It will be the first student housing built on campus since the Nisson Towers were built in 1968.
Additional phases to increase student housing will eventually replace the Nisson Towers and Shiloh Dorms with three more housing complexes and additional parking.
Human Performance Building
A health and recreation building will one day replace the tennis courts on campus.
Once completed, the 150,000 square foot Human Performance Building will feature an Olympic-sized pool, three basketball gyms, an indoor soccer field, fitness center, indoor running track, locker rooms and a climbing wall. The building will also hold several classrooms and a student wellness clinic.
The Human Performance Building will be key in helping recruit and retain students, said Paul Morris, vice president of administrative services.
“We don’t have a lot of the nice health and recreation facilities a lot of people expect when coming to college,” Morris said. “This building will provide for that need.”
DSU officials have requested $39.5 million from the state to help with the project. An additional $10 million will come from existing student fees. A start date for the project is yet to be determined.
Additional projects
Several other projects are either underway or being planned to help DSU increase its size.
The construction on the north end of the Burns Arena is set to be completed in December. The expansion will provide room for DSU human resources, campus security, advancement offices, athletic and other faculty offices.
Administration plans to expand Hansen Stadium with improved grandstands and locker rooms, 5,000 additional seats on the east side of the stadium, and an improved running track. These expansions are not yet funded.
An expanded Gardner Student Center and parking garage are also being planned and will be constructed when funding becomes available.
Ruesch said it’s a formal process asking alumni and civil leaders in the community for funds to help with construction projects.
“The hope with all of these projects is to meet the steady growth we’re expecting here at Dixie,” Ruesch said.

